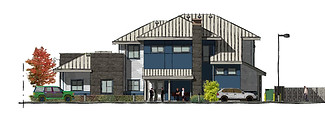top of page
Hospice Administration Office, Surrey, BC
project was subject to sub-division, re-zoning and development permit applications

rendering of proposed building upon completion of design

completed building


2nd floor plan
window detail


design elevations

ground floor of proposed building and site plan

bottom of page